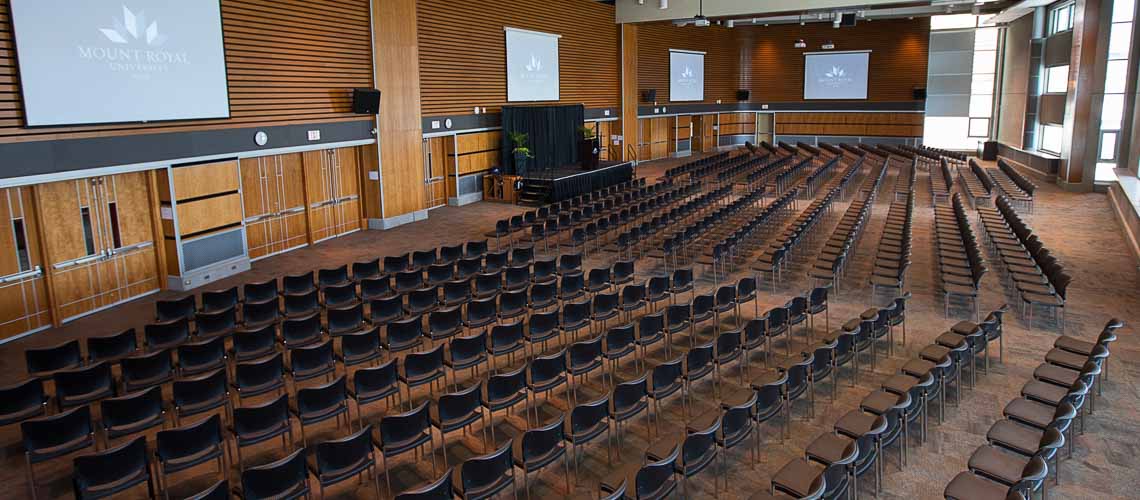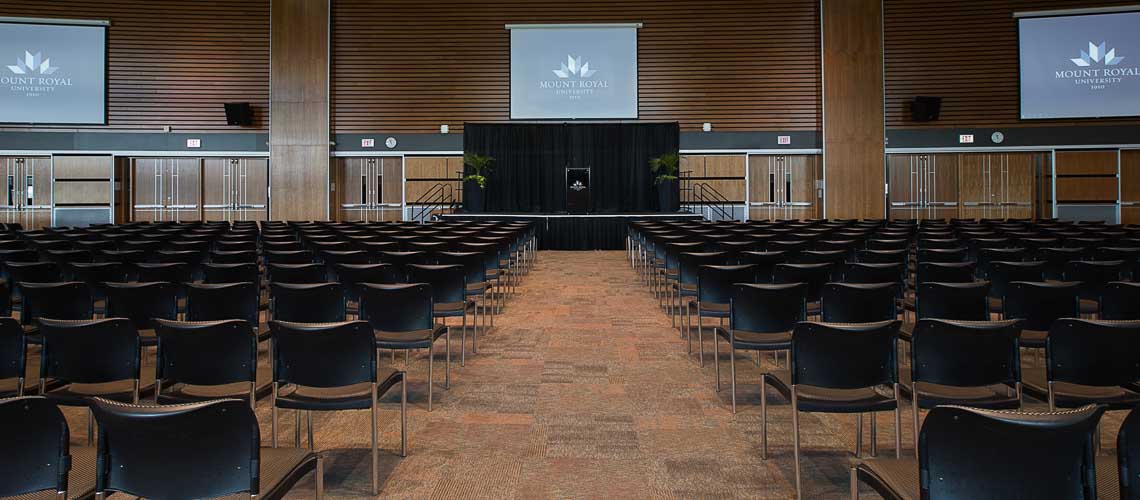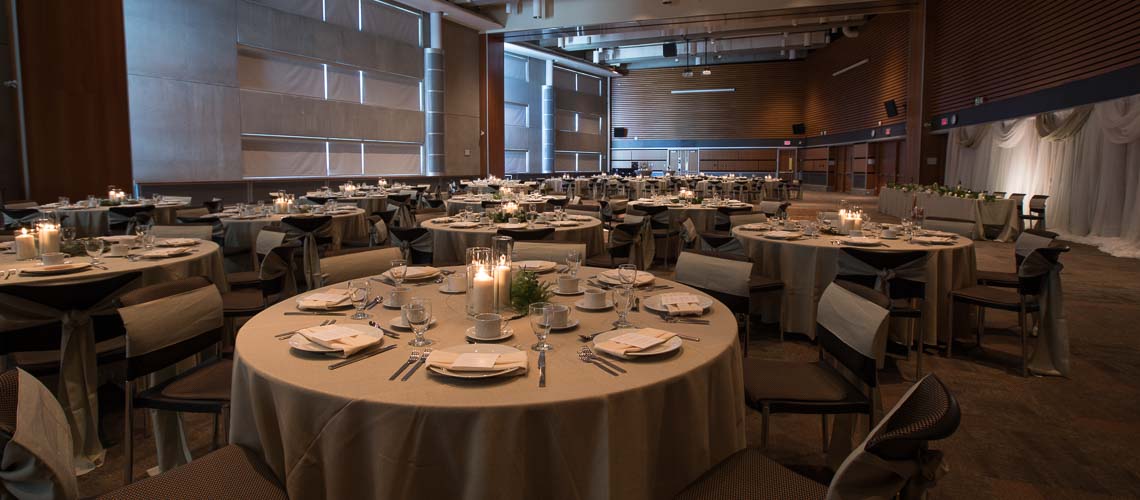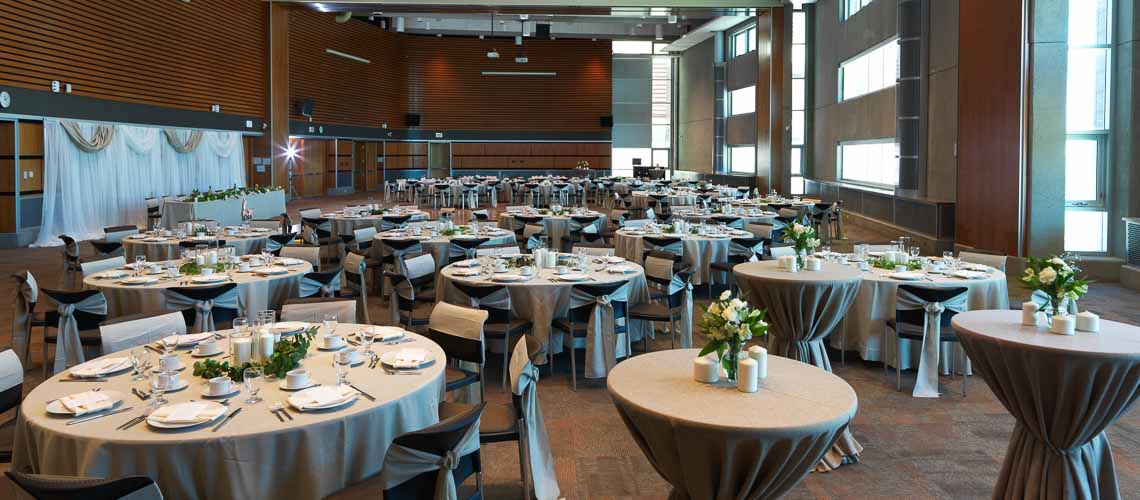An elegant, versatile room that can be tailored to meet your needs
- Size:
- 681 m² (7,330 ft²)
- Capacity:
- 600 theatre, 400 banquet, 270 classroom
- Accessibility:
- Washrooms, ramp
- Features:
- SMART technology, multimedia, digital overhead projector, sound system
- Ideal for:
- Conferences, performances, workshops/meetings, celebrations, receptions, weddings, graduations, trade shows
Vaulted ceilings and large southeast-facing windows create a brilliant venue for your gathering. Retractable dividers provide numerous configuration options tailor-made for your event.
This signature space in the Roderick Mah Centre for Continuous Learning is equipped with an LCD projector, five large screens and high-quality sound, ensuring flawless multimedia presentations. Theatre, classroom, reception and banquet options allow for customized floor plans for groups of up to 600.
Talk to us
Contact the Event and Theatre Services team to discuss your event, conference, training session or performance. We are happy to answer your questions with no obligation to book.
Stay connected
Sign-up for our newsletter to get up-to-date information about our venues and services.
Subscribe



