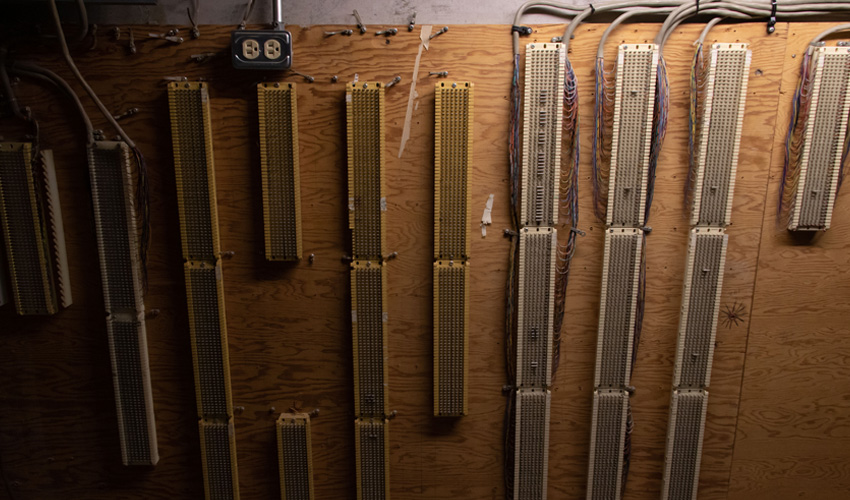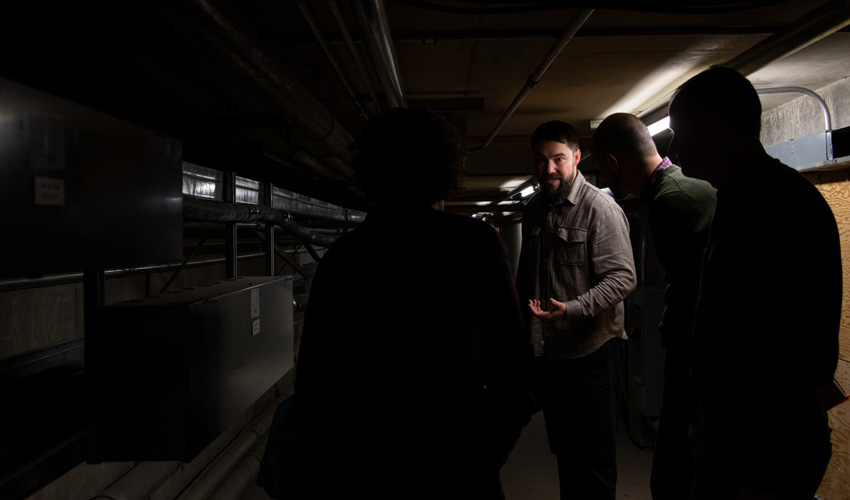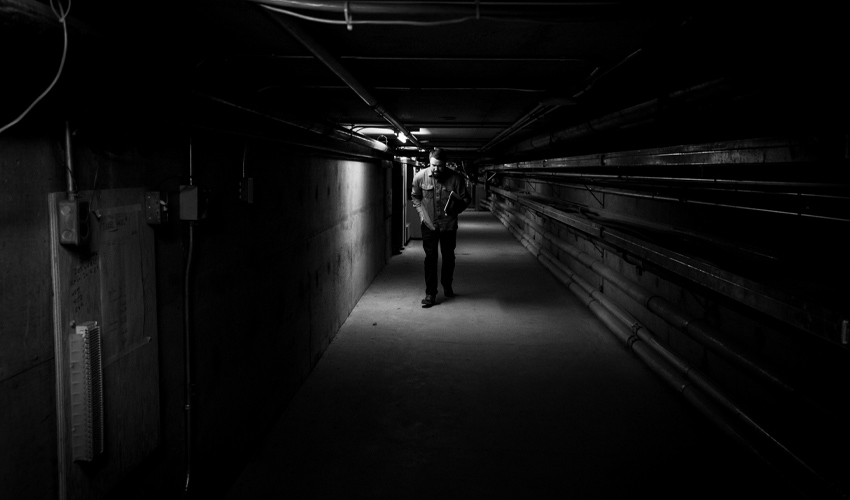Well-hidden underground tunnel connects Mount Royal’s past to its present
In 1971, when the Lincoln Park main campus building was under construction, a tunnel was built to carry phone lines and other cables that fed all of the main building. For nearly 50 years, and despite campus expansion and dramatic changes in technology, the tunnel has continued to serve as a utility and communications lifeline on which the University’s data centre, Wyckham House and the main building depend.
The tunnel extends from T-Wing in the northwest part of the main building to the end of E-Wing in the southeast. Despite looking like a relic of the past and being less than half a kilometre long, it’s a vital artery, carrying utilities through the main building, supporting the IT data centre and connecting the University’s central plant to the main electrical vault.
It’s called a utility chase or ‘raceway,’ and it houses electrical wiring and panels, the central plant natural gas feed, telephone services and electrical and network cabling.

The middle and longest section of the tunnel stretches the length of Main Street. Where it leaves O/T-Wing it passes under the old library space, extending to the Science and Technology (B-Wing) near the East Gate entrance. From there, it runs under C-Wing, near Starbucks, and through to the end of E-Wing.
For a time, the tunnel was used as storage space for old furniture and audio-visual equipment, while still in use as a utilities artery. Uncomplicated and old, the tunnel remains vital infrastructure as it provides a passage for equipment that keeps the campus operating.


When a cleanup of the tunnel was initiated several years ago, it took multiple trips in and out over three weeks to haul out decommissioned cabling and other equipment.
Otherwise cut off from the rest of the main building, the tunnel includes emergency lighting, speakers and fire alarms to alert anyone working down there of a problem aboveground. Constructed of concrete and steel, the tunnel itself is fire-resistant.




In 1985 the tunnel provided the solution when Building Operations needed to feed natural gas to the central plant from the incoming gas service located on the opposite side of the main campus building. A ventilation fan also had to be installed.
To feed two substations that provide electrical service to the central plant and Wyckham House, 13.2-volt conductors were also added. Most recently, in 2018, the tunnel was used for an emergency power distribution feed to the data centre, enabling Building Operations to tie-in backup generators for the EA and EB buildings when needed. Without the tunnel, it would have been necessary to build a new route, which would have been costly and disruptive.
From within the tunnel, large switches can shut down power to parts of the main building as well as the EA and EB buildings.



Both ends of the tunnel are secured. The entrances are unmarked and hard to find. Only ITS, Security and Building Operations have access, but on the rare time it’s been left open, students have found their way in.
Secure, but not soundproof. Any drilling that needs to be done in the tunnel is scheduled for off hours because the noise would carry throughout the main building. An eight-inch concrete slab separates the tunnel from the Main Street floor.



